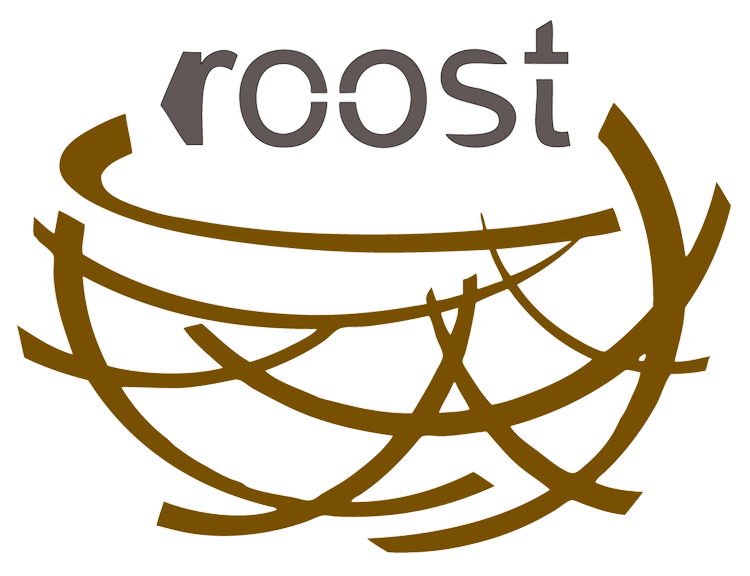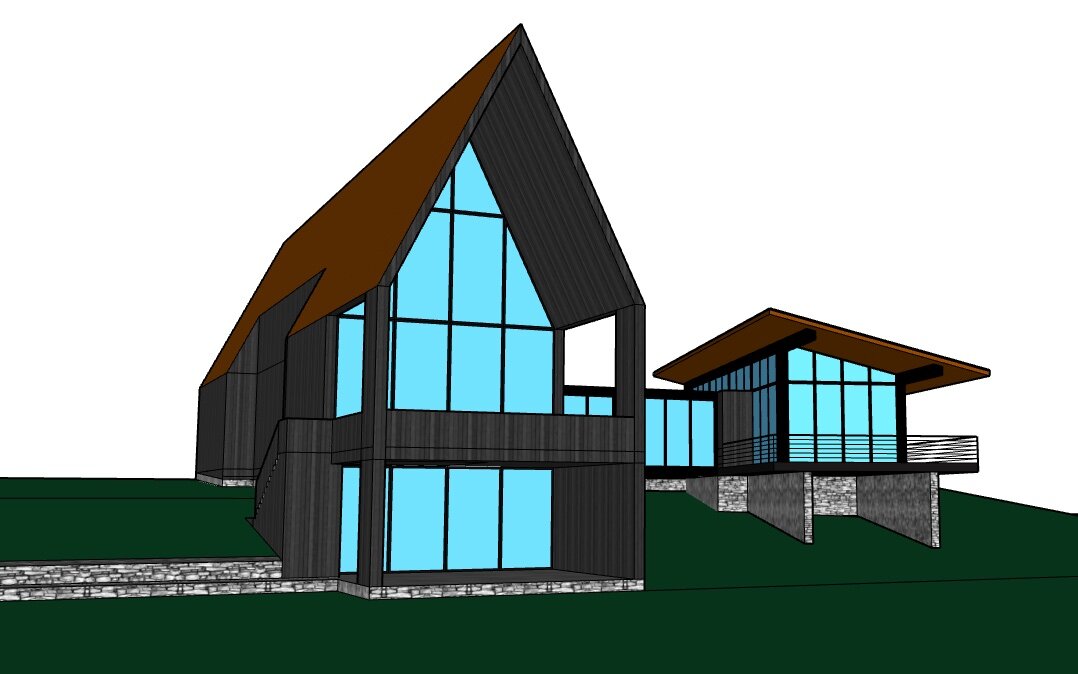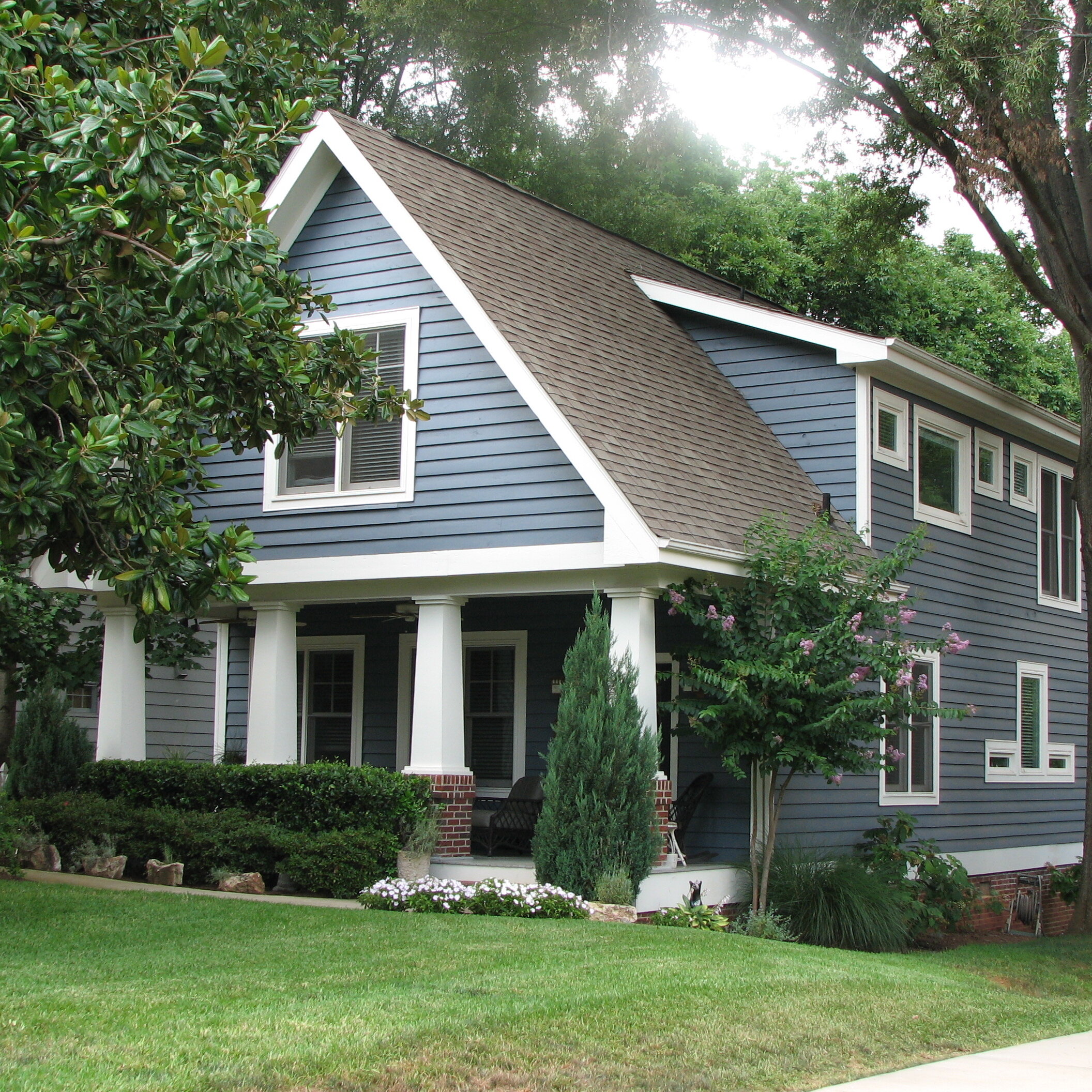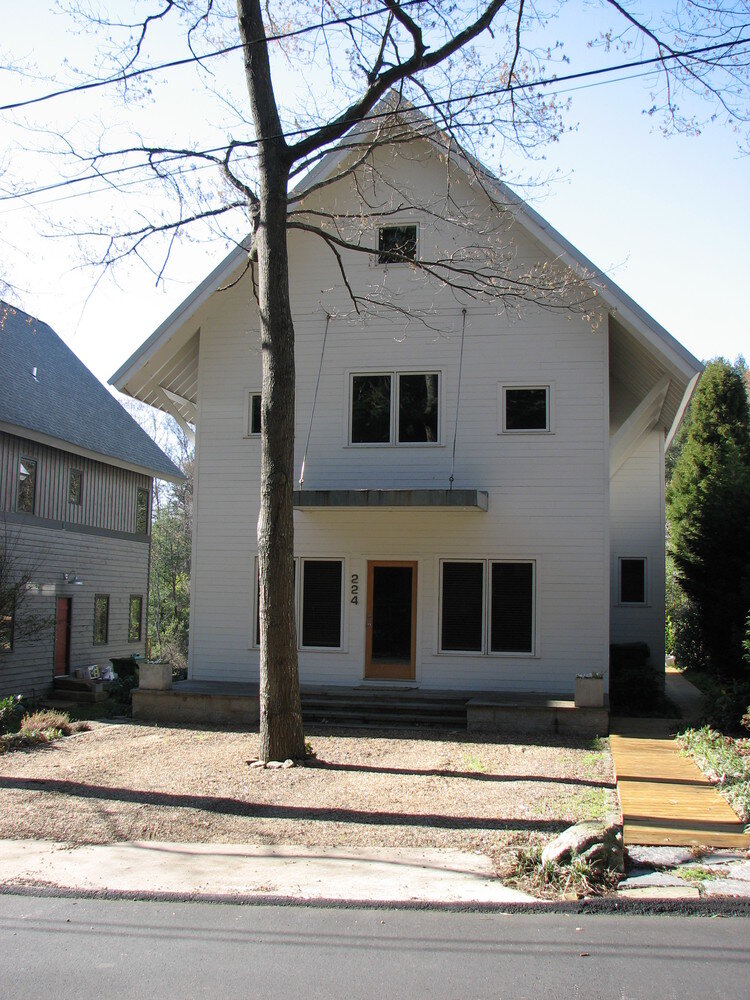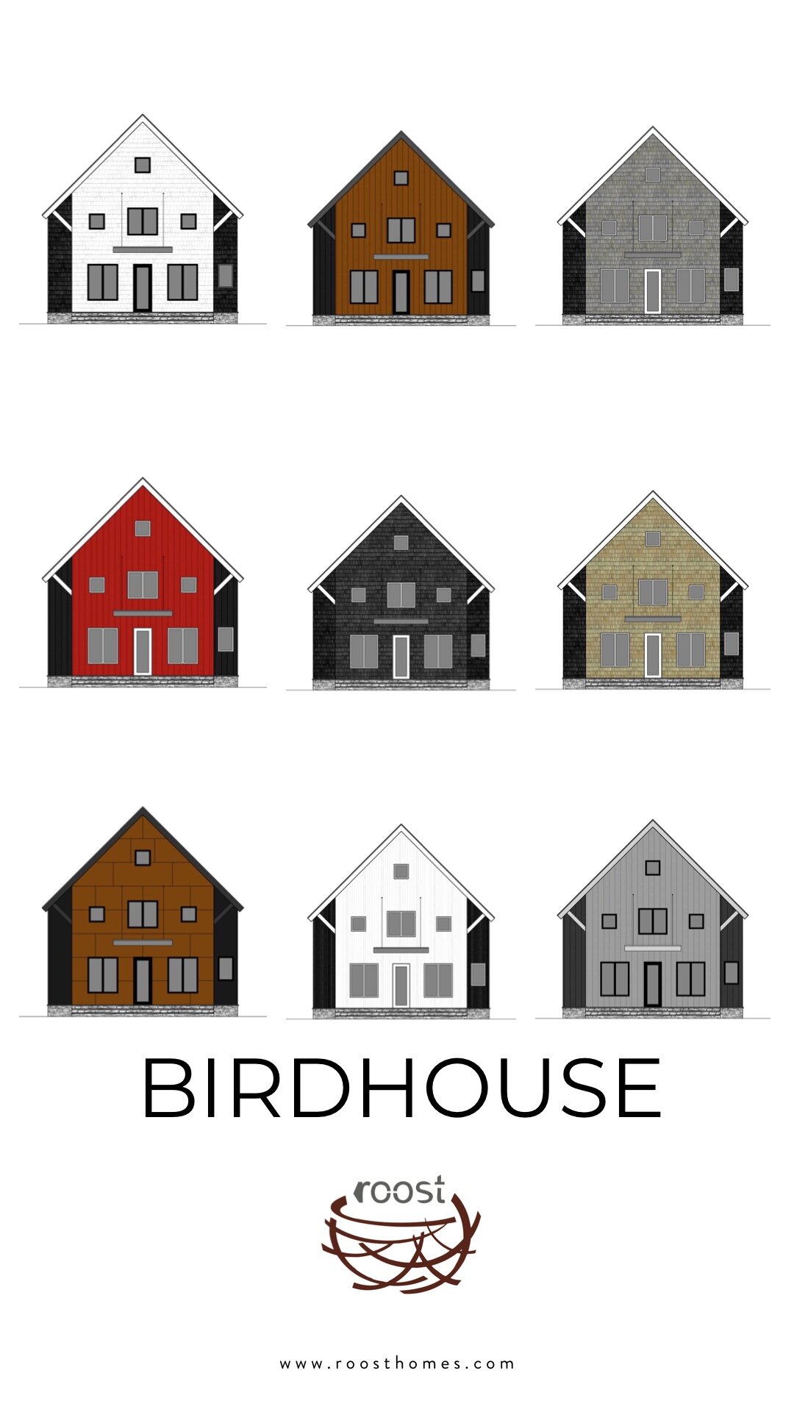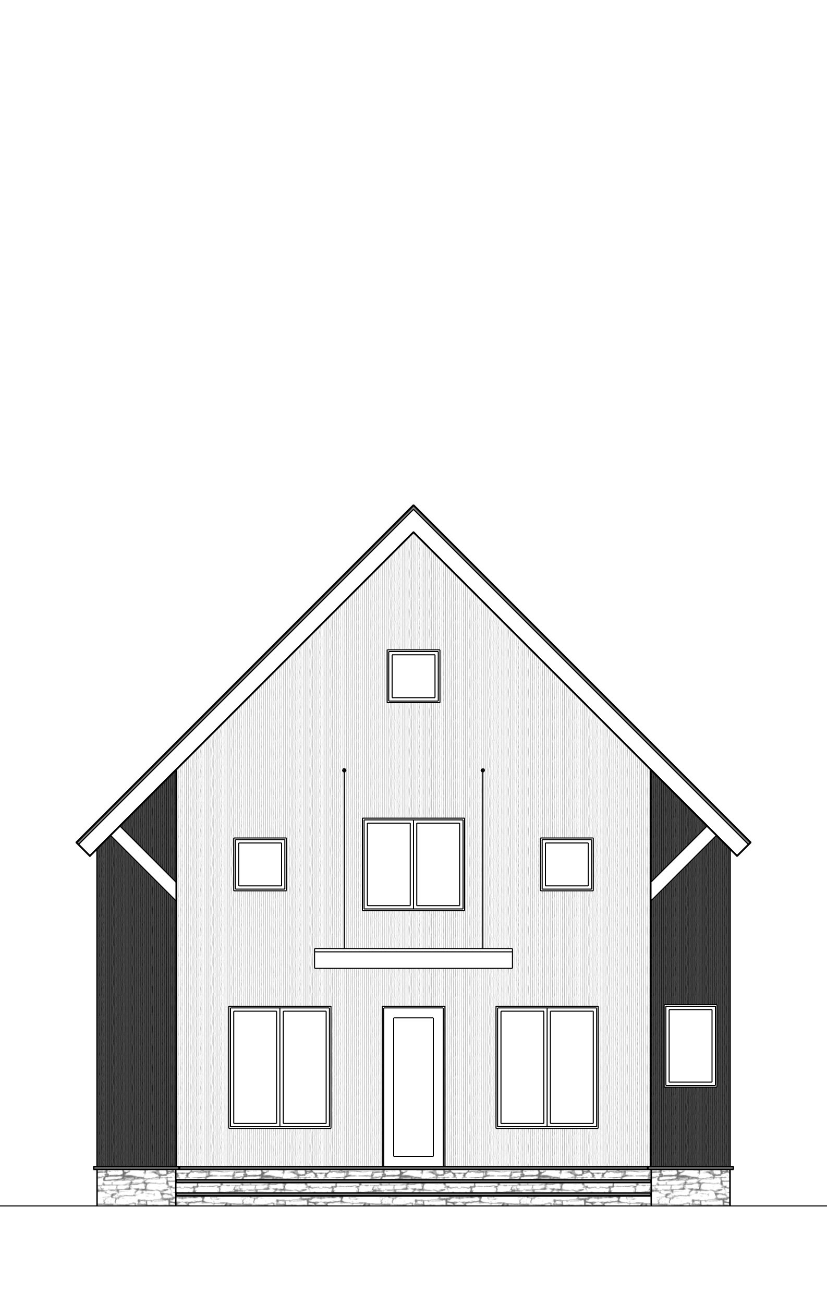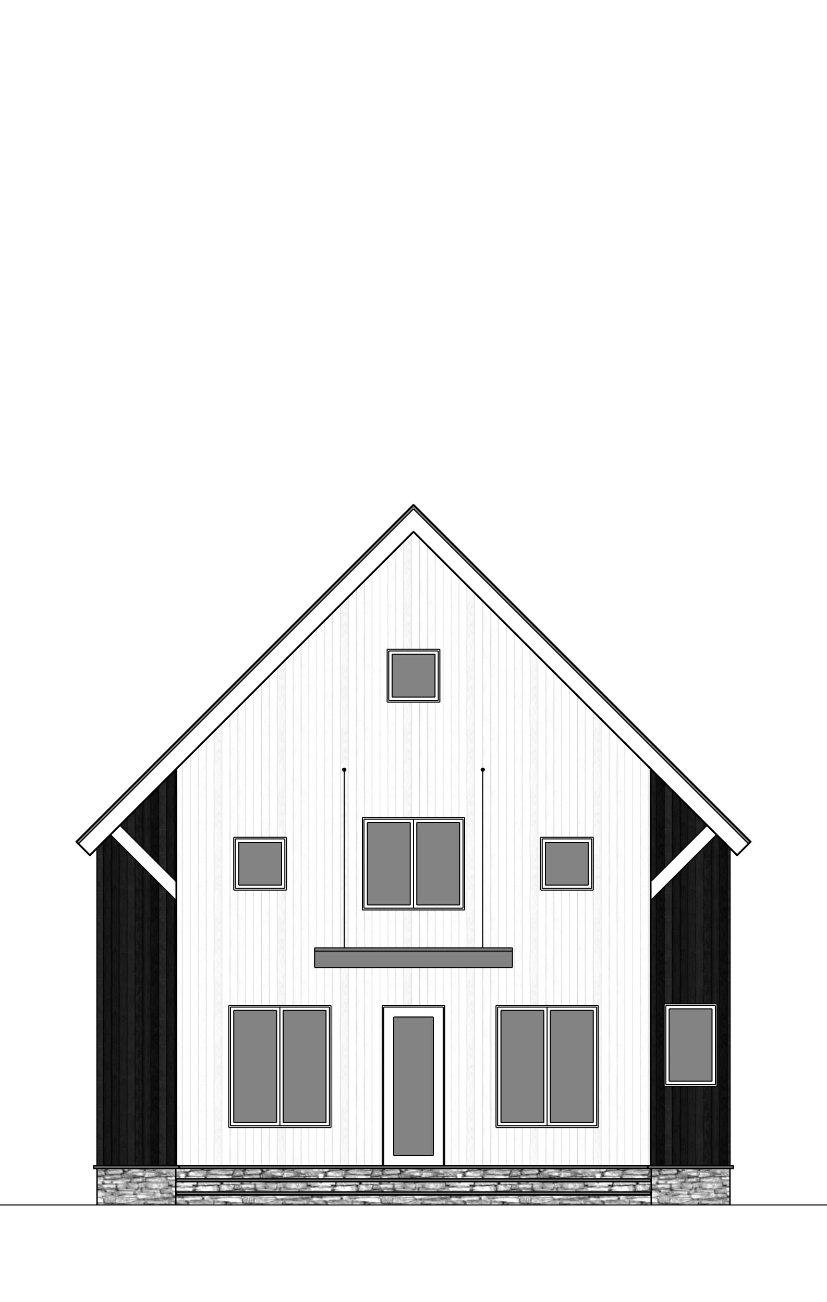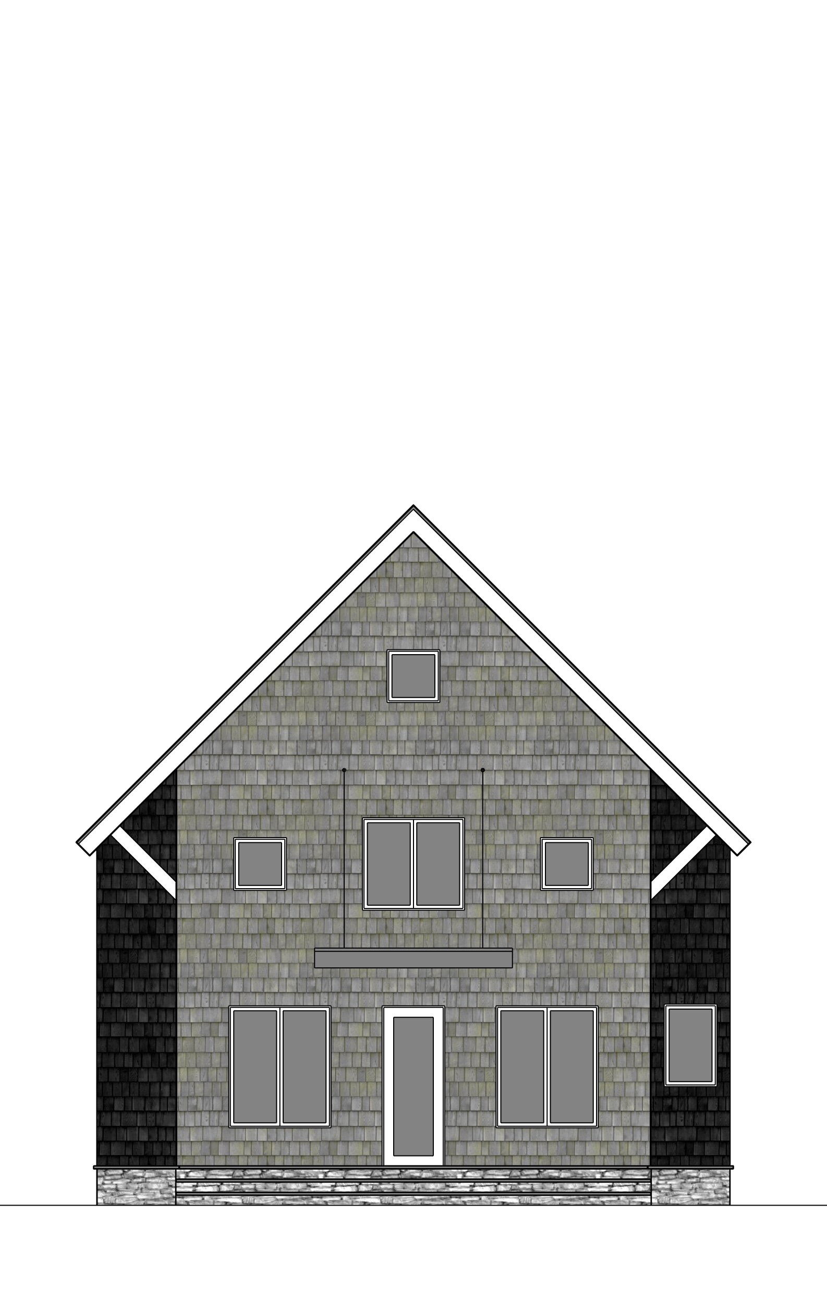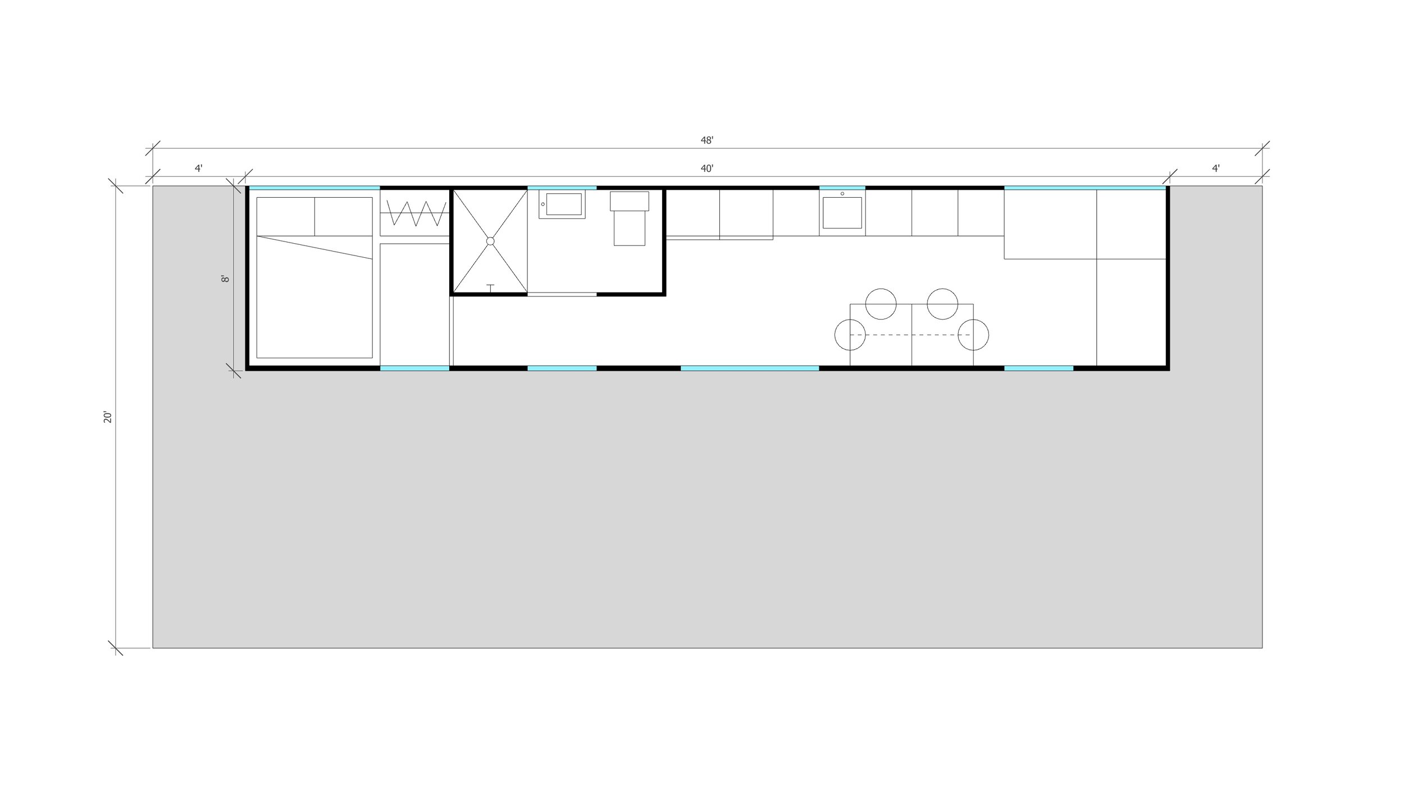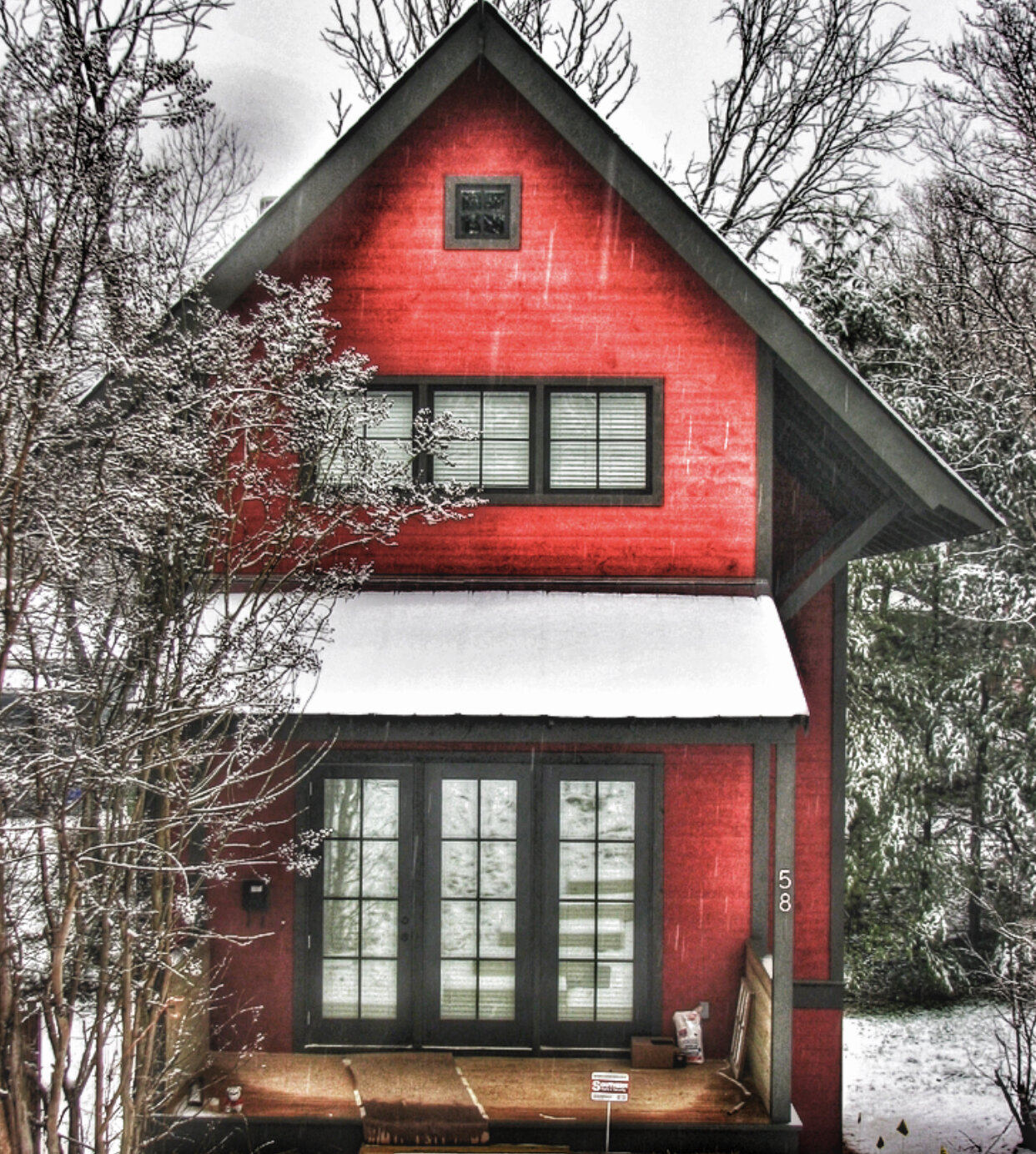BALSAM
Description:
Balsam by Roost was designed with big sky scapes in mind. With generous windows and ceiling heights the carefully placed windows allow for privacy yet allow the occupants to look upward to the ever changing and inspiring sky-scape. The Balsam plan is perfect for wide sprawling landscapes and generously sizes lots. The Balsam plan boasts a studio master suite on the main level along with a gallery entry space as well as an oversized 2 car garage, kitchen, mud room, great room, dining, and powder room. The upstairs is comprised of two generous suites with an adjoining loft overlooking the great room. As always most Roost House Plans are available with a basement plan and are fully customizable at additional cost.
SPECIFICATIONS:
Style: Modern Barn-house with Studio Suite
Square Footage: 3500 +/-
Estimated Cost to Build: $______
Bedrooms: 3-4
Baths: 2-1/2 or 3-1/2
Foundation Type: Slab | Crawl Space | Basement
HELPFUL LINKS:
Image Gallery
Selection Sheet
Material List
Architectural Library
BELVEDERE
Something old, something new, something borrowed, something blue.
Description:
Belvedere by Roost was designed by David Way to nest perfectly on an infill lot in historic Plaza Midwood, Charlotte NC. The Belvedere is a modern bungalow with a historically sensitive exterior. Belvedere is a perfect fit for infill lots in historic neighborhoods or cottage communities. As always most Roost House Plans are available with a basement plan and are fully customizable at additional cost.
SPECIFICATIONS:
Style: Cottage / Bungalow
Square Footage: 2100 +/-
Estimated Cost to Build: $______
Bedrooms: 3
Baths: 2-1/2
Foundation Type: Slab | Crawl Space | Basement
HELPFUL LINKS:
Image Gallery
Selection Sheet
Material List
Architectural Library
BIRDHOUSE
Is it that obvious? Yes, our inspiration was the classic birdhouse, but we would venture to say that this is no ordinary BIRDHOUSE.
Description:
Birdhouse by Roost was inspired by the childlike sketches of home that most of us recall from grade school. Do not be fooled by the restrained playfull geometry. Birdhouse offers a sophisticated loft-like interior. Birdhouse is best suited for urban in-fill lots but would be equally at home in the forest. As always most Roost House Plans are available with a basement plan and are fully customizable at additional cost.
SPECIFICATIONS:
Style: Modern Farmhouse
Square Footage: 2500 +/- (includes optional loft)
Estimated Cost to Build: $______
Bedrooms: 3
Baths: 2-1/2
Foundation Type: Slab | Crawl Space | Basement
HELPFUL LINKS:
Image Gallery
Selection Sheet
Material List
Architectural Library
BLACKPOLL | CONTAINER HOUSE
Description:
The Blackpoll Container House by Roost is named after the small yet sturdy bird known as the Blackpoll Warbler. The Blackpoll Warbler is known to migrate non-stop for 3 days over the Atlantic Ocean to reach its seasonal home. We think that our 320 sq ft Blackpoll Container House is worthy of its namesake. The Blackpoll Container House is a spacious 1 bedroom / 1 bath shippable home that feels more like a luxury studio apartment than a former consumer transport pod. By utilizing an almost 9’ ceiling height, careful furniture integration, and sitelines, the interior space achieves a level of comfort and spaciousness typically reserved for much larger homes. The Blackpoll is offered in numerous pod configurations.
*** Before ordering, please check with your state & local municipality to determine if it meets the design, building, & planning requirements.
SPECIFICATIONS:
Style: Container House / PreFab
Square Footage: 320 +/-
Estimated Cost to Build: $______
Bedrooms: 3
Baths: 2-1/2
Foundation Type: Pier | Slab | Crawl Space | Basement
HELPFUL LINKS:
Image Gallery
Selection Sheet
Material List
Architectural Library
SPRING CREEK
Description:
The Spring Creek plan by Roost is a modern farmhouse that evokes a simpler time when life was contemplated on the porch with family & friends and not social media. The Spring Creek plan is all about porch life. We invite you to be seduced by the full wrap-around porch where you can man the grill, read a book, or watch a friendly game of kickball in the backyard. On the first floor you will find a master suite with an open kitchen, living, & dining room with a generously sized mudroom and powder. The upstairs is comprised of 3 bedroom suites with an optional playroom or additional master suite. The Spring Creek plan is perfect for wide sprawling landscapes and generously sizes lots. As always most Roost House Plans are available with a basement plan and are fully customizable at additional cost.
SPECIFICATIONS:
Style: Traditional Farmhouse
Square Footage: 2800 +/-
Estimated Cost to Build: $______
Bedrooms: 4 - 5
Baths: 4.5
Foundation Type: Slab | Crawl Space | Basement
HELPFUL LINKS:
Image Gallery
Selection Sheet
Material List
Architectural Library
MADISON
Description:
