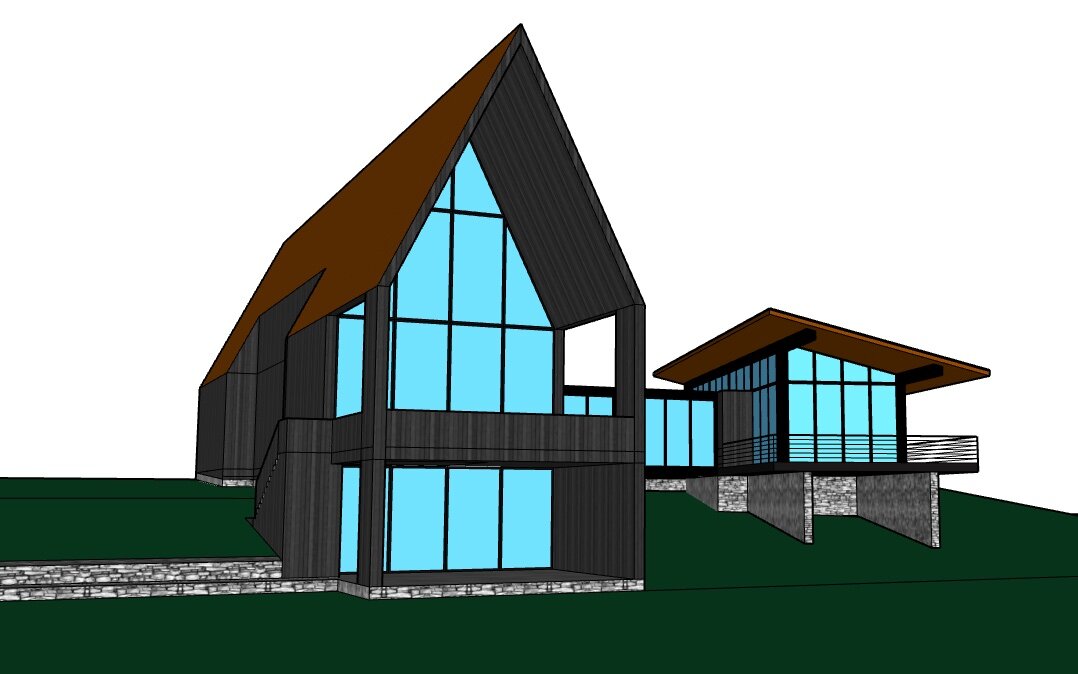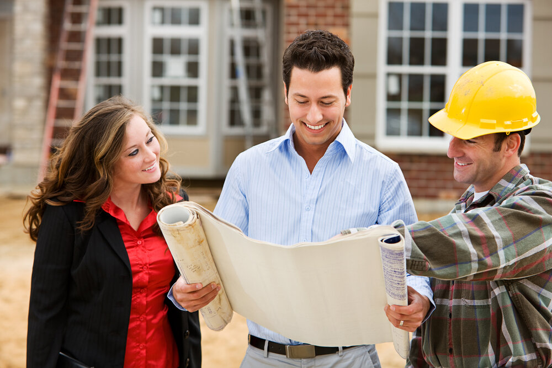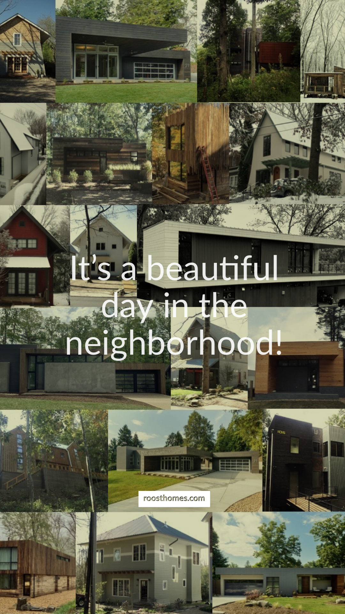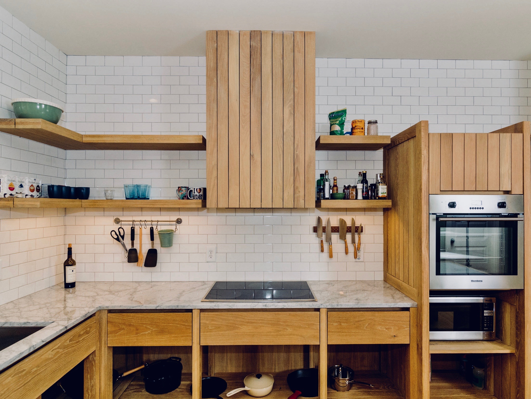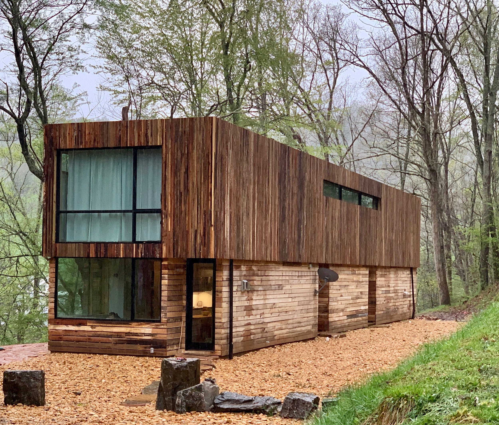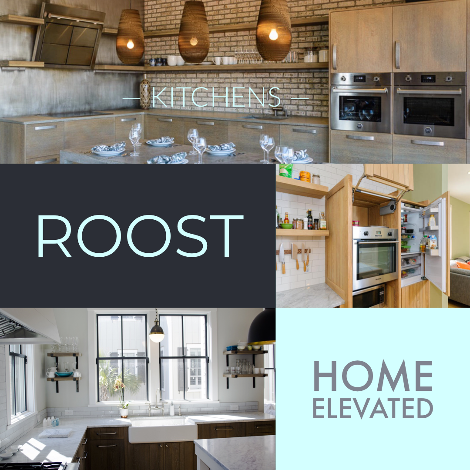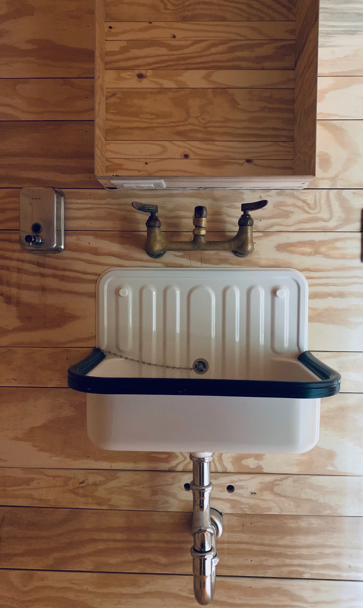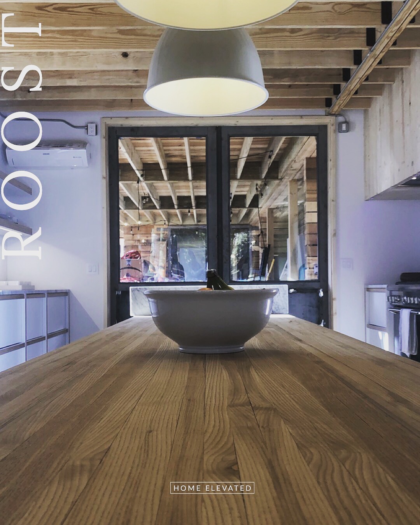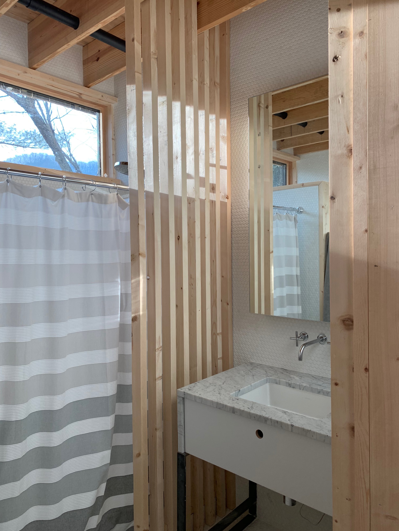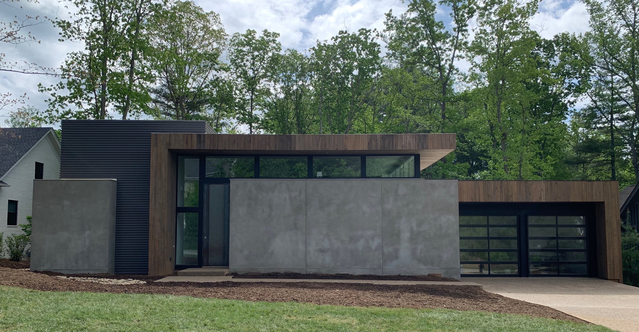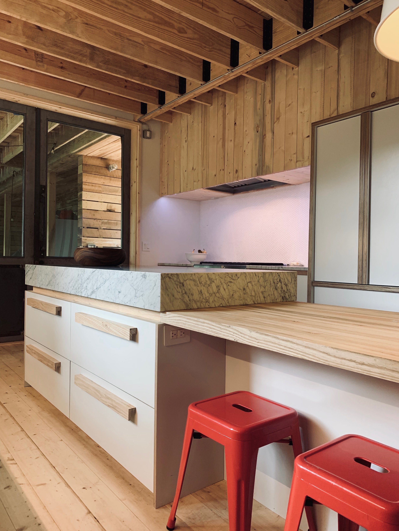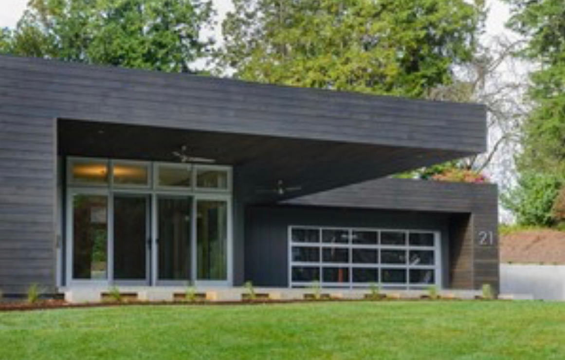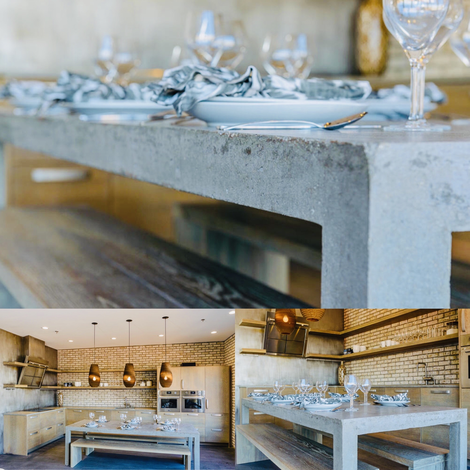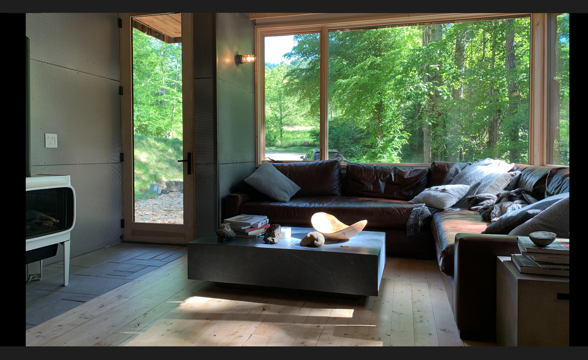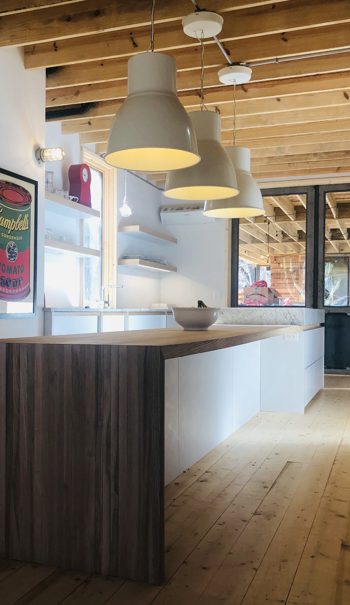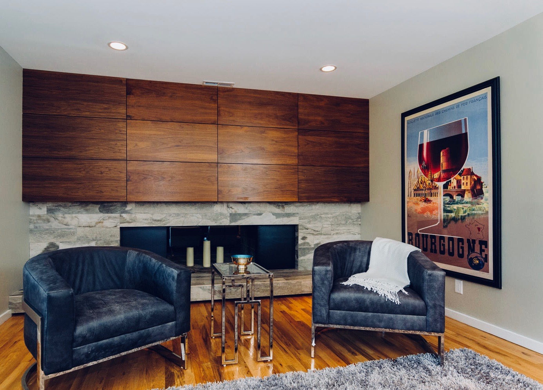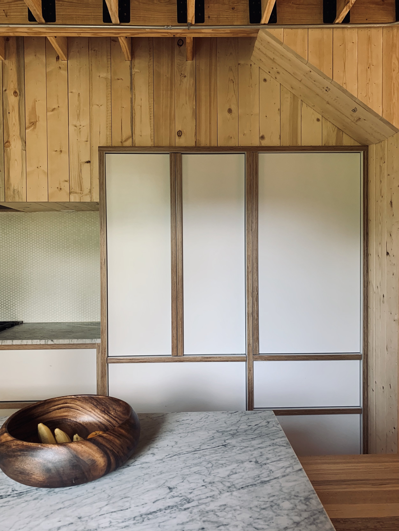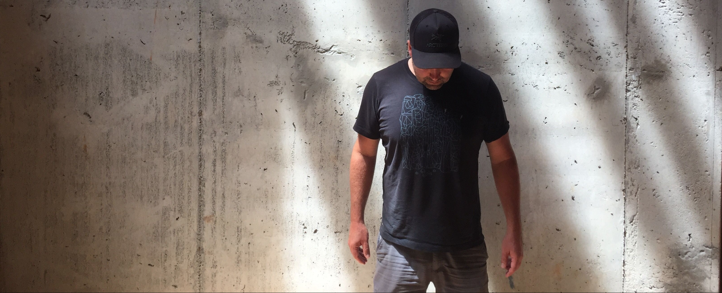ROOST CUSTOM HOME DESIGN
The Roost Process of Design & Architecture
Step 1: Interview and initial discussions
Step 1: Interview and initial discussions
This is what we call the courtship period. This is a critical first step and in some ways the most important step in the design process. Typically this step is comprised of one or two on-site meetings along with some email exchanges and phone conversations. Our goal in this phase is to gather a rough idea of the project scope and for us to collectively determine if we can accomplish the goals of the project together.
Step 2: Information gathering + documentation
Step 2: Information gathering + documentation
Now that we are officially working together, we will begin to address your goals, needs, and requirements for the project. More specifically, this is when we develop a program for the project that is outlined by the following:
1. Budget Considerations
2. Client’s Vision / Inspiration Ideas (this is where a scrapbook or shared pinterest folder works well)
3. Client’s Needs / Requirements
4. Site Opportunities / Constraints
5. Engineering Requirements
6. Local & National Zoning & Building Codes
It is during this phase we will typically begin to rough-out the initial home design. This is traditionally done at a diner or coffee shop on the available napkins or paper towels, thus these drawings are called napkin sketches. This is a great way to flesh-out the foundational ideas for the project. Napkin sketches are usually no more than a basic floor plan & elevation to get a reaction from the client as to whether we are on the right track. If the property has an existing structure that is to be renovated we will provide an as-built drawing that provides the basic details of the existing property. It is also typical to have a surveyor provide an updated boundary survey with setback lines. We require a topographic survey for lots with moderate to steep slopes which provides critical information required for the sitework & foundation design. If the property is on a slope or has questionable geological features we recommend having a geotechnical engineer conduct a soil study & geotech report. Once we have completed these steps & have the enthusiasm from the client for the design concept we are ready to proceed to step 3.
Step 3: Schematic Design and Feasibility Study
Step 3: Schematic Design and Feasibility Study
During the schematic design & feasibility study phase we will typically generate 2-3 preliminary designs incorporating the previous discussions. We will present either 3d concept or scaled physical models that are handmade or 3d printed. We will explain how you will experience the space through the navigation of the spaces, arteries, and site lines.
Step 4: Design Development + Permit Documents + Architectural Review
Step 4: Design Development + Permit Documents + Architectural Review
The design development stage is where we develop the schematic drawings into a permit-ready document set. While each municipality differs in their requirements, the permit documents will typically include the following:
1. Site Plan
2. Foundation Plan
3. Dimensioned Floor Plan
4. Exterior Elevations
5. Typical Wall Section
6. Engineered Sealed Drawings
7. Window & Door Sizes
8. Proposed Electrical Plan
9. Essential Project Information
10. General Conditions
As part of the design development stage you will see the conceptual become architectural. As design decisions are made we begin to work out the details and methods by which the home will be constructed. This is a fun step as we will work with you in selecting materials, fixtures, and appliances for the project which may be incorporated into the permit set or the final construction document set.
Step 5: Selection of the “Build Team” General Contractor & Sub-Contractors
Step 5: Selection of the “Build Team” General Contractor & Sub-Contractors
One of the benefits of working with a custom home designer or architect is that we have extensive networks for the most qualified custom home builders, sub contractors & material suppliers in our local areas. We can connect you with building professionals that can help you meet your budget, schedule, and quality expectations for the project. We recommend that you interview and receive bids from at least 3 builders. Here are some helpful guidelines in choosing the right builder:
Know what you want and be realistic.
You need to understand what is most important to you for the project. For some it’s about the project timeline & schedule. Who can get me in my house the fastest. For others they are most concerned with price. They are looking to save money and budget is everything. To some clients quality & craftsmanship is everything. They want to have a home they can show off every handcrafted detail to their friends & family. In our experience most clients want it all, and why not it’s in our nature. This is possible at a price. As a general rule you can get two out of three requirements met. The most common is finding a builder that can meet schedule & budget goals. It is also not unusual to find a builder that is known for quality and can meet either budget or your schedule needs. If you are fortunate enough to find a builder that can meet all three, that is a rare blessing and most likely determined by the fact that you have established fair and reasonable expectations for the project. With over 20 years in the custom home building business we are more than qualified in helping our clients set reasonable goals for the project.
Research, Take time to craft the perfect team.
As we mentioned above, it is good practice to interview at least 3 custom home builders that you are aware of in the local area. The best way to find a possible qualified builder is ask. We typically can recommend a builder that we have worked with in the past or are at least familiar with their experience and reputation. Friends, family, and co-workers can also be a good resource in finding builders to interview. Social media and online reviews can also give you an indication of the overall strengths or weaknesses of a company. We would advise caution and discernment as reviews can be manipulated positively or negatively by unscrupulous businesses or bad customers. We have all been to that restaurant that had amazing reviews but came up short or the opposite where a restaurant had ok reviews but was fantastic the night we were there. People & businesses have off-nights. It is wise to check online reviews and verify with actual customers that you know that have had an experience with the person or business. At the end of the day, most projects are only as successful as you allow them to be. The most enjoyable - successful projects start with with a sober yet positive attitude, clear vision- (good plans & specs) , realistic expectations and adequate up-front preparation.
Get References
Once you have identified the builder candidates for the project you should obtain at least 3 references for projects that are similar in style & scope that they have completed within the last 12-24 months. As you call the references it is important to ask the right questions. Some of the questions that could help you evaluate if the builder in question is a good fit are:
Was the project built on budget? If not, what were the primary causes for the overages? Changes to the scope of work - client initiated change orders, weather, poor estimating, market volatility.
Was the project built on schedule? If not, what were the primary causes for the delays? Changes to the scope of work - client initiated change orders, weather, or poor management.
Did the builder & related sub contractors meet the quality expectations for the project?
Did the builder sufficiently communicate and guide you through the various phases of the project?
What was your favorite thing about working with the builder?
What areas do they feel that the builder can improve on?
On a scale of 1-5 would they recommend that you work with the builder?
1 = No, never in a million years!
2 = No - Probably not, but you could roll the dice…
3 = Maybe, they build a solid house but…
4 = Yes, it was great but this is what could help it go better…
5 = Yes, It was a dream!
Experience, Does the builder have the experience in building this type of project?
It is possible that a builder can be successful in one type of building but be unqualified in another. As an example a builder that specializes in production homes might likely have a more difficult time with custom. Also builders that are used to executing tradionaly detailed homes might not understand the nuances of building a modern home. These are only examples and each builder is unique. You will likely be able to discern whether a builder is comfortable with your project if you carefully adhere to this outline.
Ask the right questions.
When you are meeting with the various builder candidates you need to ask the right questions. These might include the following:
How long have you been building?
What are your licensing limitations?
How many projects are you capable of building at a time.
Who will be managing my project on-site and in the office?
How do change orders work?
Ask for at least 3 references - see above.
How do they like to communicate with clients? onsite meetings, building management software, email, phone, text…
What is included in the builder bid package? budget, allowances, schedule…
What type of contracts to they typically use? fixed bid, cost plus, hybrid (fixed bid with allowances)
Ask to view previously built homes & current homes under construction - see next question
Take a tour of previous homes and current projects.
It is always beneficial to walk through actual homes that the builder has completed as well as current projects. This allows you to see first hand if the job sites are safe & clean. You will also be able to touch and feel the quality. While you are at the homes you might want to casually chat with the previous clients and subcontractors. When you are touring a home take notice of both structural elements if possible as well as the fit & finish of the home.
Communicate, Find someone you can talk to.
PAY ATTENTION, THIS IS WHERE MOST PROJECTS GO WRONG! Project communication is one of the most important aspects of the project. Good communication starts with a proper set of house plans. Without a clear blueprint for the project it is almost impossible to go into the project with any meaningful expectation of what the project will cost, how long it will take and what is actually being built. Once you have clear vision of the project that has been defined by the project plans & specs you are ready to begin communication with the build team. Communication between the build team (client, architect-home designer, interior designer, landscape architect, subcontractors, and vendors) is paramount. Once the project commences it it the builders job to coordinate with the other members of the build team to efficiently & expertly execute the project. As you are interviewing builders if you feel like you cannot communicate clearly with a builder or feel that they might have difficulty in communicating with other members you should should look in another direction or proceed with caution.
Step 6: Construction Documents + Permit Acquisition
Step 6: Construction Documents + Permit Acquisition
Now that the permit documents are complete we will turn the plans over to you and/or your selected builder to begin the building permit application. Some municipalities will require a plan review meeting to discuss design elements of the project. If required, this meeting would be handled by the builder but on more complex projects we will attend as well. On simplified projects the information on permit drawings might be all the detail that you or the build team require, however for large scale high detail projects we will continue to work with you and the build team producing detail drawings or shop drawings for details like flush doors, built-ins, cabinetry, or any other architectural detail that requires additional information to execute properly.
Step 7: Construction Administration
Step 7: Construction Administration
Now that the approved construction document set is complete, including all surface, material, fixture & appliance specifications, construction is ready to begin. Typically on large-scale or complex projects we are retained to answer questions from the “build team” and owner and provide design clarifications and revisions if required. During the construction process the number one goal of Roost is to protect the integrity of the home design and your investment. The Roost design team is available to assist with additional design selections as well as reviewing invoices, budgeting and scheduling duties. Let us know how we can elevate your next project. ROOST | HOME ELEVATED




